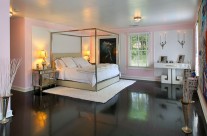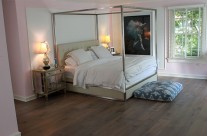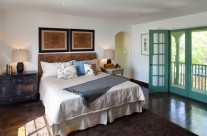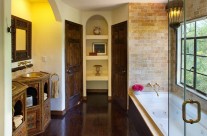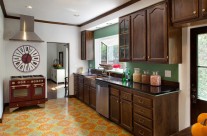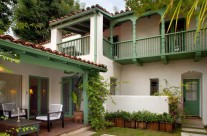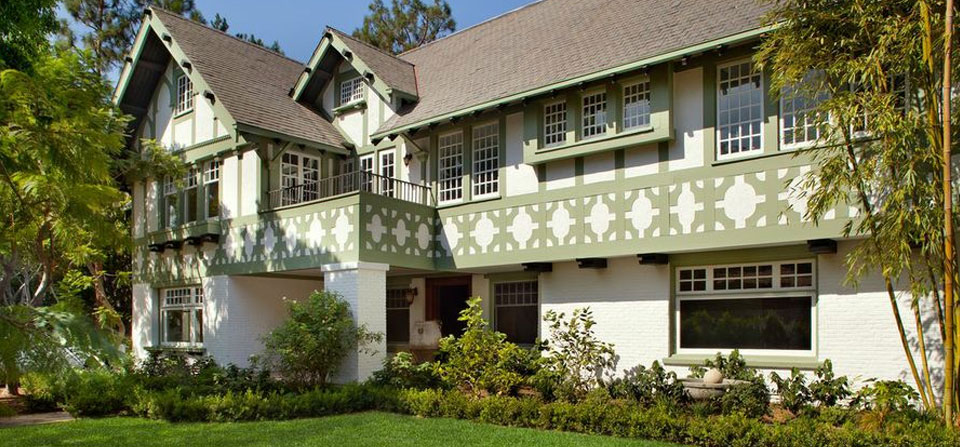
The business maverick and Bullocks department store founder John G. Bullock and his family occupied the beautiful Tudor style mansion until 1962. Awarded the Landmark Award in 2003 from the Hancock Park/Windsor. The half-acre plus flat lot includes the main house of six bedrooms, four full baths, formal living and dining rooms, entry hall, library, breakfast room, upper and lower laundry rooms, two powder rooms and enormous gourment kitchen with Carrera marble countertops, multiple sinks and prep areas, two dishwashers and Viking 8-burner stove/oven. Also includes a service entrance and rear service staircase and four fireplaces. Multiple covered patios, balconies and water fountain/koi pond provide breezy, meditative outdoor spaces that flow from the generously sized public and private rooms. Master bedroom and en-suite spa bathroom with double sinks, built-in vanity and fully equipped walk-in closet with center island. An enormous 3rd level attic with air conditioning and heat would make a fine game room or performance space. Original restored hardwood floors throughout, along with original oak doors, windows, screens, staircases and moulding with vintage hardware. Fully gated, the property also includes a detached guest house and 4-car garage, pool cabana with bathroom, and deep & sunny diving pool. Lovely, grassy grounds with mature trees and floral gardens surround the stately home… a true survivor that remains regal, but newly modern and poised for the new century. WHAT WAS DONE As part of the renovation, Ms. Brown had both fireplaces rebuilt, transformed a bedroom into a dream walk-in closet, another bedroom became the upstairs laundry room. Brown completely refurbished all bathrooms and demolished the kitchen, maid room and bath to create a massive, impressive and overstated kitchen. She sees the kitchen as the centerpiece of the renovation and says it’s the hub of the home where all the activity transpires. The area (see before and after pictures) was completely gutted, then rebuilt with custom cabinetry featuring a long center island. Preserved is the fabulous window light of this century old but now hip, modern Tudor estate. Brown also changed all the hardscaping on the massive estate and extensively changed the landscaping. Like all Morgan Brown Designs, it was a labor of...
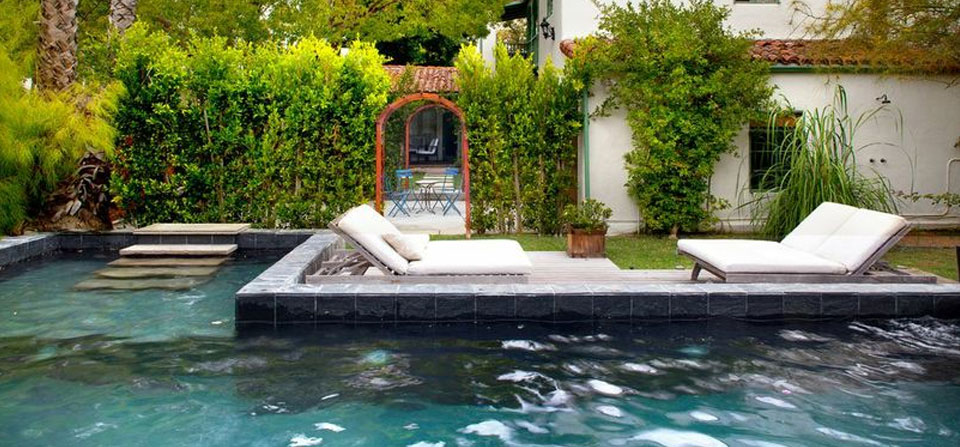
Moorish detailing is rooted in regional tradition and has been extensively remodeled for a modern urban lifestyle. On a large southwest corner lot convenient to Hancock Park, Larchmont and Beverly Center, the residence offers three bedrooms and three baths with original details preserved: over scaled interior archway between formal dining and living rooms, wrought iron, period tile, steel casement windows, and 2nd story balcony with wooden balustrades overlooking a romantic coverered patio and garden. Expanded en suite master with walk-in closet and generously proportioned kitchen flow seamlessly with the original plan. Large pool and spa are hidden by mature hedging and trees. WHAT WAS DONE Morgan wanted to preserve the “Moroccan” feeling at the house. The objective was to maintain the home’s charm and authenticity. All light fixtures were changed, purchased through a Moroccan warehouse. New Moroccan tile was installed in the kitchen. The kitchen was gutted and expanded, Morgan holding to a strong belief that kitchens act as hub of any house. All floors were stained. An outdoor fireplace and small courtyard was built in the rear of the house. Hedges were strategically planted for privacy. The wood was beautifully aged, so the exterior was painted a bright white with light green trim. The result was a home that now felt “larger”, yet still...
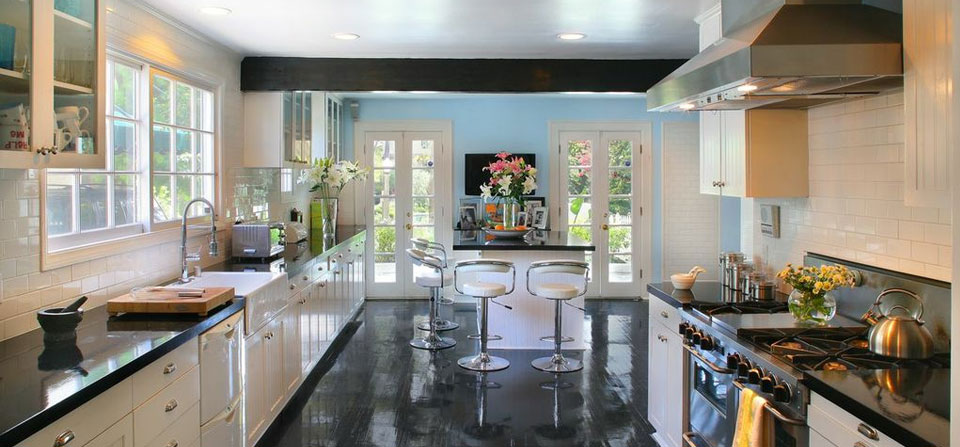
Constructed in 1922, this classic Windsor Square traditional residence was designed by architect Sumner Spaulding who, along with John Rex, was responsible for the blueprints of Case Study House No. 2 located in Arcadia. Spaulding was known for the structures he designed at Pomona College, one of the prestigious Claremont Colleges, as well as many private country estates in the Pasadena and Beverly Hills areas. The home has undergone the most restoration and lends itself to Southern California living while integrating East Coast sensibilities. The house utlizes a classic floor plan with formal living and dining rooms along with gourmet kitchen, family room and maid’s quarters occupying the first story. The public spaces are generous, defined by character and style, and benefit from an abundance of natural light. Folding french doors in the family room allow for effortless indoor/outdoor movement and views of the pool, outdoor dining area and guest house. The second story is comprised of private spaced and a multi-purpose room ideal for a library, sitting room or child’s play room. An opulent master suite with large walk-in closet and three guestrooms, two of which are en suite, encompass ample space and perfect scale. Additional benefits of the property’s location include the 3rd Street Elementary School District and walking distance to Larchmont Village. This graciously proportioned and well-appointed stately home is one of the area’s most unique and special offerings. Authentic elegance and sophisticated style along with meticulous attention to detail make this residence a livable piece of artwork. And, much like the aim of the design of Case Study House No. 2, this property is an expansive, well-organized space oriented to relaxed family living and entertaining as well as ease of household management. WHAT WAS DONE Morgan changed the hard scape around the pool and property from brick to flagstone, added a trellis off the main house overlooking the pool. All floors were stained black, while both the kitchen and dining room received matching tile treatments, so the rooms “flow into each other.” A second staircase was removed, thus expanding the kitchen. The maid’s room was gutted and the adjoining bathroom remodeled. So was the upstairs library/children’s playroom. The children’s bathroom was gutted and remodeled. Shelving was added in the TV room downstairs and installed accordion french doors so the entire room has a cozy “indoor-outdoor feeling.” Remodeled all the fireplace surrounds. Painted the outside and inside of both the guest house and main house. Artificial grass was installed outside to keep a very bright green consistency. AC and heat was added to the house. A full bath was added to the guest house. Another smaller trellis, hedges and white roses surrounding the property were added. The driveway was also...

1446 BENEDICT CANYON Remodeled Italianite Villa situated up a private drive off of Benedict offers a tranquil and idyllic setting. Unassuming from the curb an inviting romantic courtyard provides access to the residence which is suitable for families, couples or a single person. A customized kitchen with Viking appliances flows seamlessly into the dining room and living rooms, all of which have to the pool and flat grassy pad are ideal for entertaining.Limestone and wide plank pine were the materials chosen for the flooring. Other details such as Dutch doors and sconces bring elements of charm and elegance to the residence. Substantial natural light both indoors and out. The finest appliances and imported materials have been integrated throughout to create an emotional and unique dwelling. WHAT WAS DONE Morgan opted to knock down the entire house and build a new one, while preserving the beautiful courtyard, hard scape and walls that graced the property. The key was to make the new house match and maintain the “old italian villa quality” of its surroundings. Venetian plaster was used inside to make the house feel authentic in addition to a wash on the exterior paint to give one the impression that the new residence had always been there. The result is an warm, private abode with nurturing windowlight throughout. A truly inspired...

Welcome to Morgan Brown Designs. I specialize in revitalizing select homes, turning them into beautiful, warm, functional family residences that can be enjoyed by generations to come. I follow my inner voice, inspired by my background in fashion and modeling, to set the mood for each residence. I ike to create a clean, fresh warm feeling in all my homes. The way I work is equally important. Everything is completed in an honest and financially reasonable manner.” METHODOLOGY When Morgan takes on the task to revitalize a home, she takes a very aggressive approach. Every crevice is open to design. She puts herself in the owner’s shoes, puts herself in the house, to best understand the launching point for her interior design. To Morgan, a home should be a comfortable, warm nest. “Renovation is an art, but a house should always have certain features. It has to have a lot of light and the kitchen should be the epicenter of family living.” RESULTS Although Morgan’s methodology is intuitive and organic, her ideas are grounded in very practical and time-tested rules of real estate. The homes Morgan revitalizes are all in great locations, close to top-notch schools and neighborhoods that inspire both social and cultural interaction. The result of Morgan’s attention to following solid real estate rules is a smart investment in a home, ready to take on the demands and function of 21st century family...
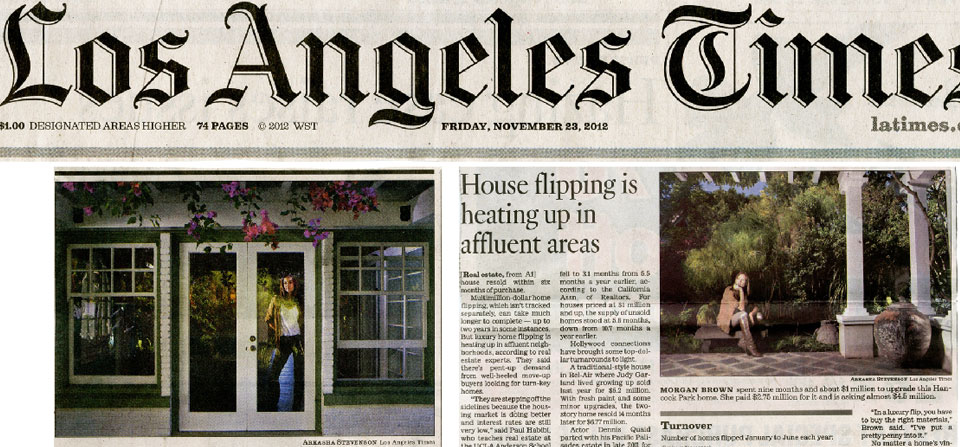

Home decor designer and new cliche columnist Morgan Brown opens up about her career. Aug/Sept 2013 Edition There’s more cool things to read about! Take a look at the rest of CLICHE Magazine where Morgan is the Contributing Home Decor Expert by clicking...

Interior decorator Morgan Brown is here to share some great design ideas that won’t cost a fortune. Morgan in Better Show,...
 Welcome to Morgan Brown Designs.
Welcome to Morgan Brown Designs.
I specialize in revitalizing select homes, turning them into beautiful, warm, functional family residences that can be enjoyed by generations to come.
Learn More
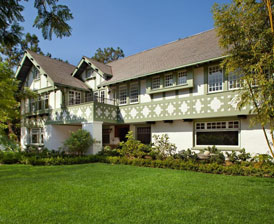
The business maverick and Bullocks department store founder John G. Bullock and his family occupied the beautiful Tudor style mansion until 1962. Awarded the Landmark Award in 2003 from the Hancock Park
Learn More2016 DesignsByMorganBrown.com © Remmington Investments LLC All Rights Reserved
Design and developed by Queerine.com

